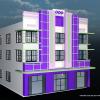create subdivided rectangle in hexagon
 alan bard newcomer
Posts: 2,247
alan bard newcomer
Posts: 2,247
In Daz I go to create a primitive> box>set axis> set size>set divisions>okay.
Which is fine if I want a cube with the same number of divisions on each side.
But I want a recantagular box
50 units high, 25 wide, and 1 deep
sub divided 100, 50, and 1.
In the program I use I click on Box> key entry> type in sizes>type in sub-divisions>okay to create the item.
---
does that exist in hexagon?


Comments
Apart from doing it manually (50*25) the only option I know off is to dial up the Tess box when first creating the cube (see pic). You may have problems with the depth, I'd suggest doing it 50 then dissolving the width.
If you are going to experimant a little, the Backspace key dissolves the vertices (select a line, Loop it (CTRL+L), then press the Backspace key and select All).
Another option would be to create your box in parts, like making it in Lego blocks (front, back, left and right etc). This is the option I choose take as it would be a lot easier to UVmap.
May I ask what you ae making as it may be easier to give you a better answer.
basically walls ... although I did use build some passenger car sides this way.
---
bascially the subdivisions are my guides for where to punch out the windows.
After I punch the windows out , then I bridge where they came out. Then install windows etc.
Probably not typical 3d construction system, but I worked construction, theater, and model railroading.. so it seems logical to me.
You are probably better off using the grid primitive for that.
Not critisim but I'd do certain things differently. The large white building I would use copy on support to position the grey detail architecture evenly, the corner looks strange to my eye.
I must say, I like how your buildings look :)
There is a video on Geek At Play which covers making buildings like this, not sure if you'll learn nything from it but other Hex'ers might (7 parts)
https://www.geekatplay.com/hp3.php
Not critisim but I'd do certain things differently. The large white building I would use copy on support to position the grey detail architecture evenly, the corner looks strange to my eye.
I must say, I like how your buildings look :)
There is a video on Geek At Play which covers making buildings like this, not sure if you'll learn anything from it but other Hex'ers might find it useful (7 parts Scroll down to find the Skyscrapper ones)
https://www.geekatplay.com/hp3.php
You Tube Link https://www.youtube.com/watch?v=KhoOSpNCccM
that was one of the first buildings I did, I actually started with a cube shaped to the 25 x 50 x 1 then made smaller rectangles for the windows and boolianed out the holes for the windows.. the ident shaping on the walls was done the same way. back in 2014.
---
glad you mentioned the funny corner.. need to pull the cornices out and bevel them against each other.. I know how to do that to a mesh now.
---
the second set of buildings are done with a faceted mesh that's knocked out and bridged for the windows.
---
As for the buildings themselves that first set includes the ones from Edward Hoppers "view from the williamsburg bridge" since he only did the tops, I had to get more info from NYC tax record pictures.
----
The white version of the buildings doesn't do justice to the actual 3d design of the model and the original and the way it caught the light.
I'm uncertain yet as to whether the real 3d is better than just bumps.. It's going to be more intensive render wise I think, but in the night pictures where the wall is lit by two different street lights it really carries the depth.
---
I'll be downloading the video to watch.
1) Hoppers painting
2) NYC tax picture
3) less washed out wall
4) nighttime scene
(and fire escapes need those, too).
thank you all for your help.. keeping track of this thread and the links.
----
Once I beat my way through the diffent interfaces (carrara, hex) as opposed to max I should be able to retire Max.
It's a ancient copy that still runs but I want to be prepared the day it dies.
Looks like for the functions I use, all the programs have the basic stuff just presented differently.